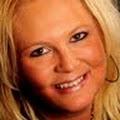Bought with NextHome Success
For more information regarding the value of a property, please contact us for a free consultation.
Key Details
Property Type Single Family Home
Listing Status Sold
Purchase Type For Sale
Square Footage 1,811 sqft
Price per Sqft $182
Subdivision Highland Estates
MLS Listing ID 1990746
Bedrooms 4
Full Baths 3
Year Built 1980
Annual Tax Amount $4,340
Tax Year 2023
Lot Size 0.260 Acres
Property Description
HOST THE PARTY, ENTERTAIN WITH EASE! Welcoming 4 bed, 3 bath Tri-Level on Fort Atkinson's south side. Cozy living area has open floor plan and lg picture window. Kitchen offers breakfast bar, pantry, dual oven, and lots of storage/counter space. Dinette in kitchen w/ walkout to deck. Primary suite has lg closet and full bath w/ walk-in shower. Upper level carpet needs some love. LL has rec room w/ walkout to yard, pool table, and 4th bed. Basement offers bar w/ extra seating & office space. Entertainer's yard is fenced and has above ground pool, bar, firepit, and room for outdoor games. 2c attached garage. Close to Fireside Dinner Theatre, Endl Park, and Rock River Lanes. Easy access to hwys 12 and 26.
Location
State WI
County Jefferson
Zoning Res
Rooms
Kitchen Main
Interior
Heating Natural Gas
Cooling Forced Air
Equipment Range/Oven, Refrigerator, Dishwasher, Microwave
Exterior
Exterior Feature Deck, Fenced Yard, Above Ground Pool
Parking Features 2 Car, Attached
Garage Spaces 2.0
Building
Sewer Municipal Water, Municipal Sewer
Structure Type Vinyl,Brick
New Construction N
Schools
Elementary Schools Luther
Middle Schools Fort Atkinson
High Schools Fort Atkinson
School District Fort Atkinson
Others
Special Listing Condition Arms Length
Read Less Info
Want to know what your home might be worth? Contact us for a FREE valuation!

Our team is ready to help you sell your home for the highest possible price ASAP
Copyright 2025 WIREX - All Rights Reserved




